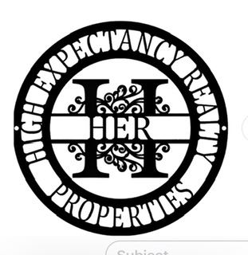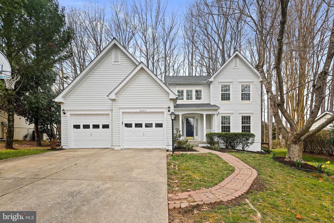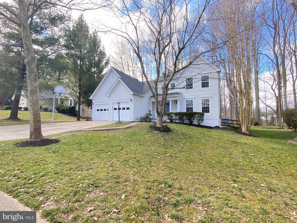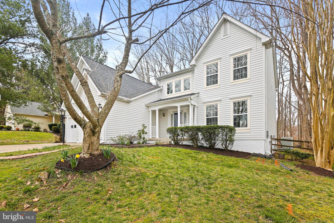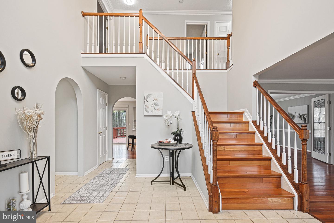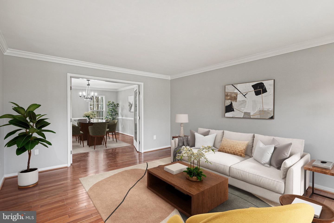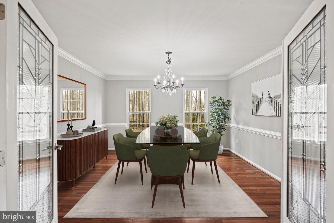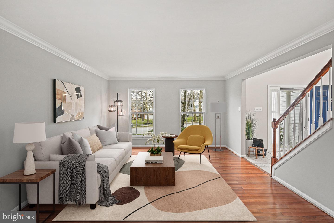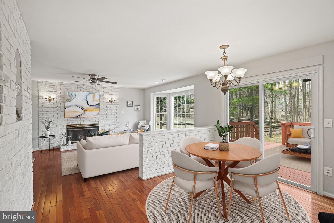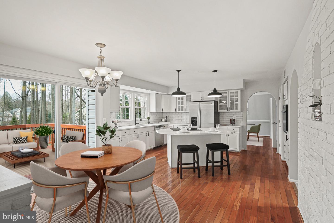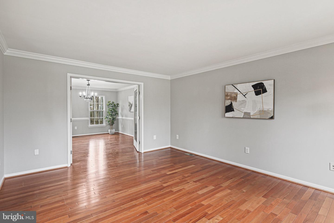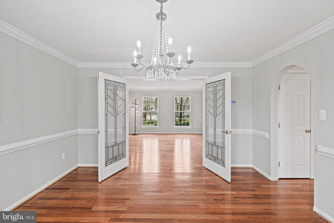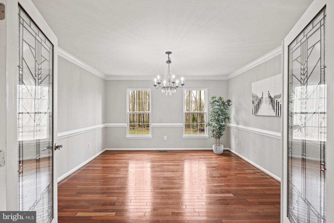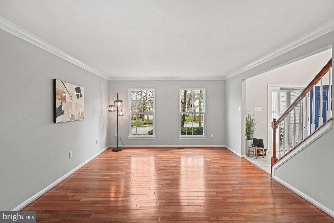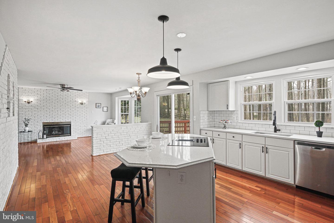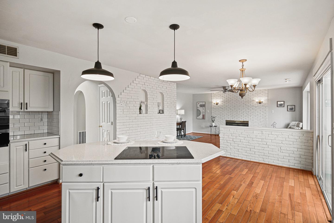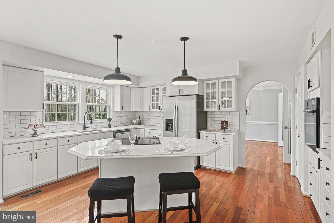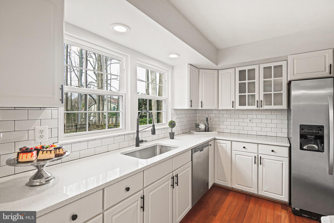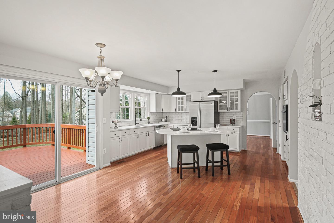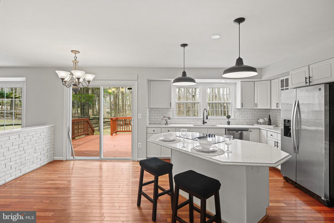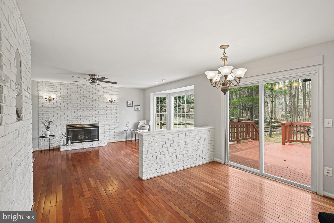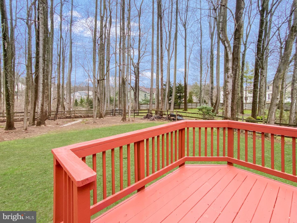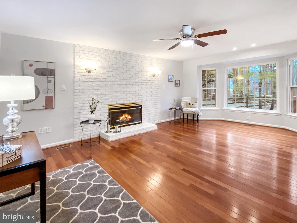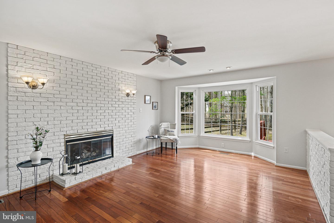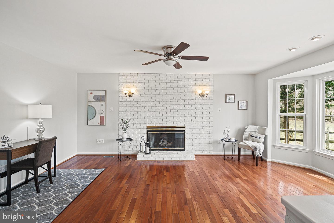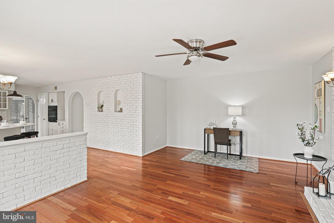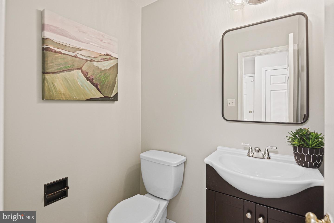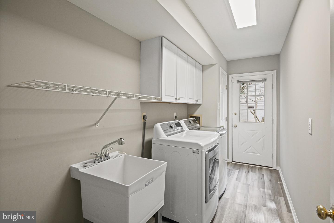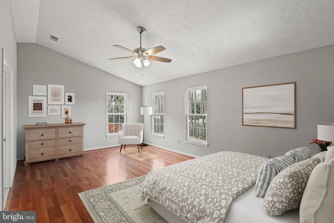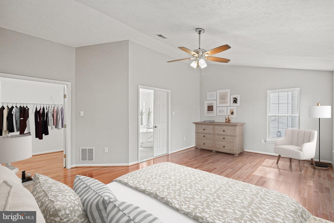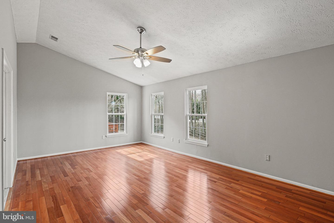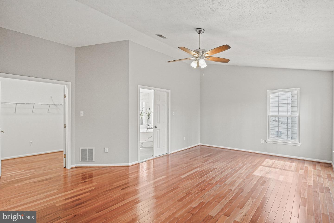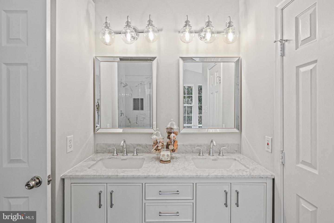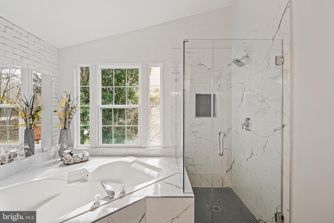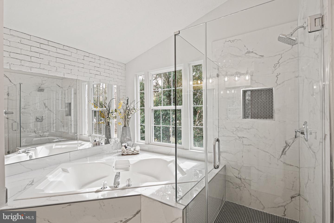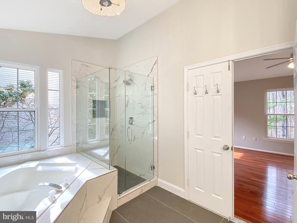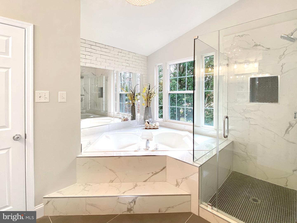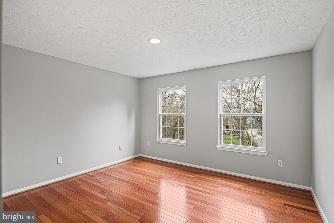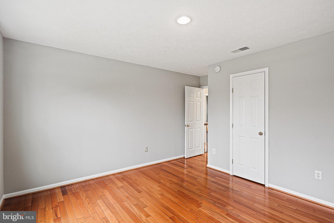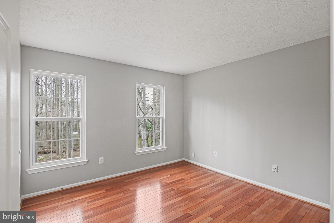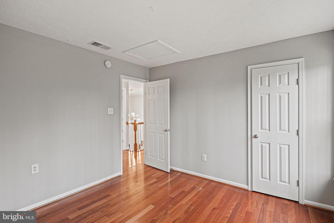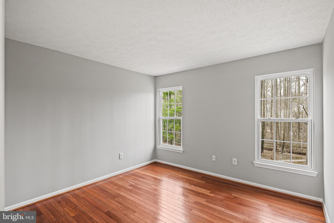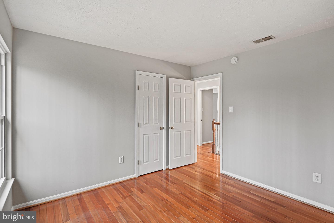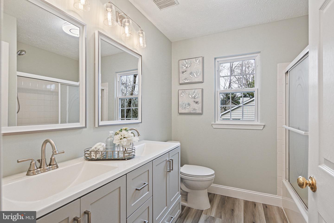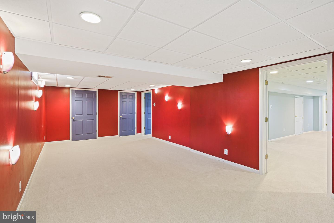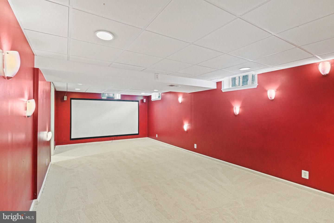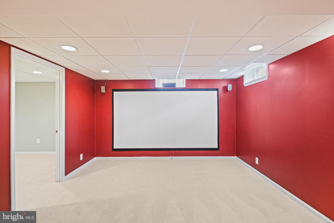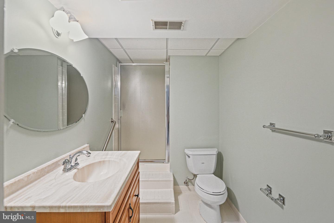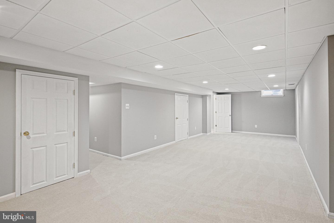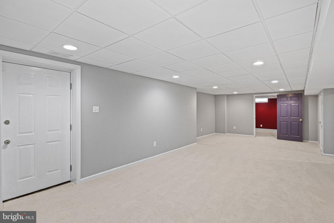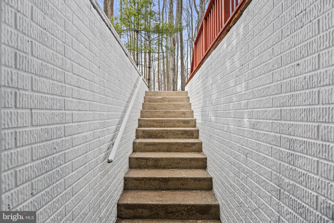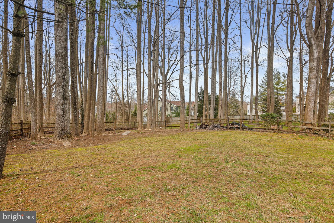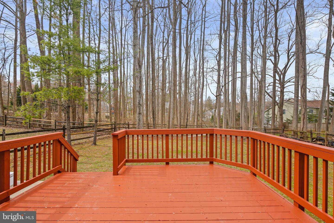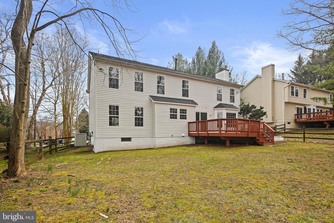Beautifully updated colonial home with unique designer touches in the highly sought-after Village of River Hill. Well-appointed traditional floor plan starts with a covered front porch and a grand two-story foyer, where new charming chandeliers and a beautiful hardwood staircase set the stage for the warmth and luxury that characterize this colonial home. The main level flows with Brazilian Cherry floors, from the spacious & bright living room, through stained glass French doors into the formal dining room, and through arched doorways into the centrally located chef's kitchen and into the family room. The chef's kitchen shines with new quartz countertops, new subway tiled backsplashes, a large center island under stylish new pendant lights, white cabinetry, updated appliances, and a delightful breakfast nook, which opens to the expansive family room with gas fireplace and a large bay window overlooking the tranquil backyard. Step outside to a large deck to enjoy a serene view of the fully fenced-in yard with mature trees in the back. Also on the main level is an updated powder room and a sizable laundry room equipped with a laundry chute and upgraded washer and dryer (in 2022). Beautiful Brazilian Cherry floors continue throughout the entire upper level. The primary suite features double door entry, vaulted ceiling, lighted ceiling fan, and a walk-in closet. Newly renovated primary bathroom boasts new double sink vanity, new designer fixtures, new tiled floor and walls, and a new shower with frameless glass enclosure. Upstairs hallway bathroom is also updated with new floors, new double sink vanity, and new fixtures. Fully finished walk-up basement has brand new carpet, a large recreation room, a full bathroom, and a media room thatâs hardwired for sound⦠ready to host your next movie night. Additional upgrades include: entire home freshly painted with designer colors (2024), new roof and siding (2018), new water heater (2024), new windows (2023), new dishwasher (2022), and new deck boards and railing (2019). Ideally located within top-ranked school districts (Clarksville ES, Clarksville MS, and River Hill HS), 5 minute walk to the 1,021-acre Middle Patuxent Environmental Area and its 5.5 miles of hiking trails, and 4 minute ride to River Hill Village center. Easy commute to Baltimore, Washington, and BWI Airport from Routes 32 and 29, and I95. This home is a family's dream come true, combining timeless elegance and modern convenience in one extraordinary package.
MDHW2037418
Single Family, Single Family-Detached, Colonial
4
HOWARD
3 Full/1 Half
1994
2.5%
0.26
Acres
Gas Water Heater, Public Water Service
Frame
Public Sewer
Loading...
The scores below measure the walkability of the address, access to public transit of the area and the convenience of using a bike on a scale of 1-100
Walk Score
Transit Score
Bike Score
