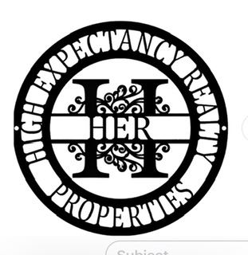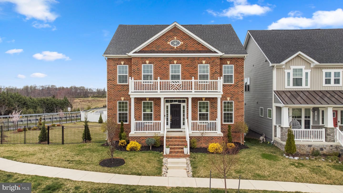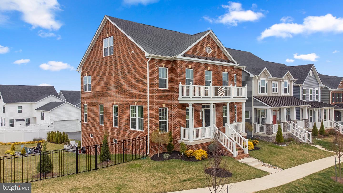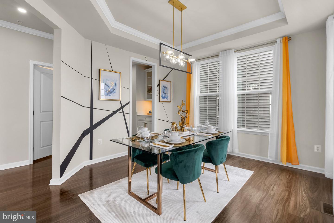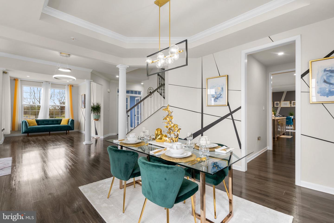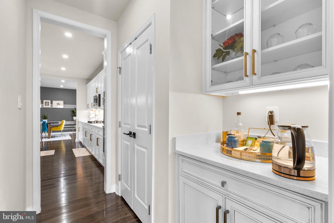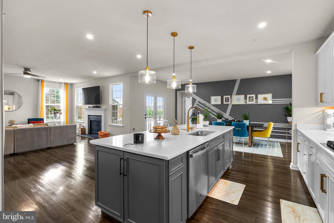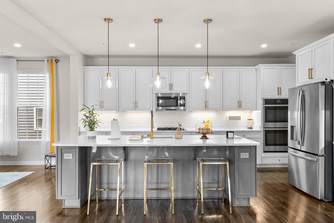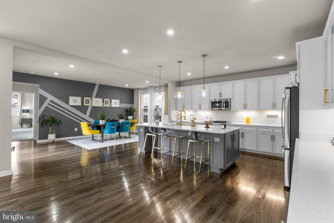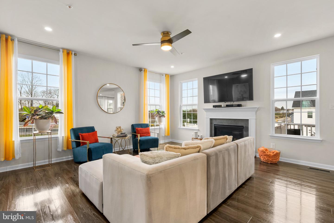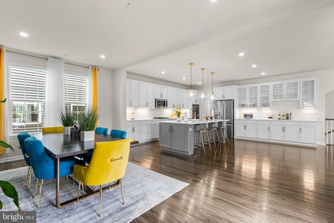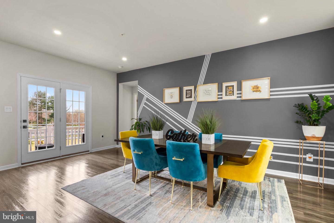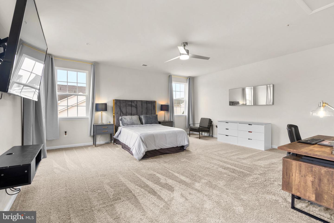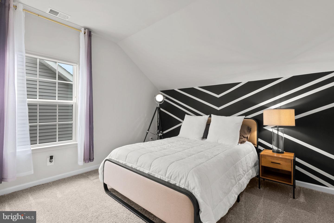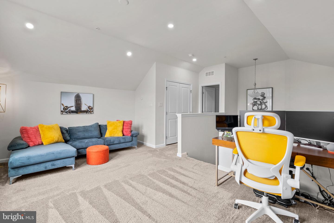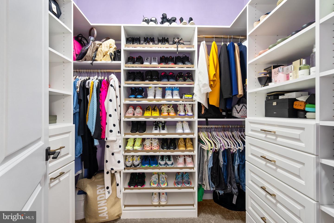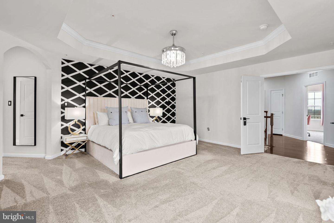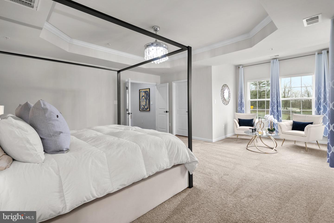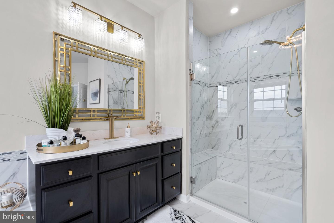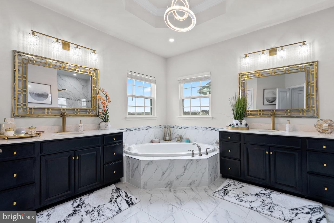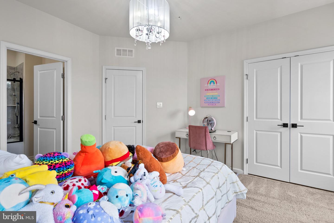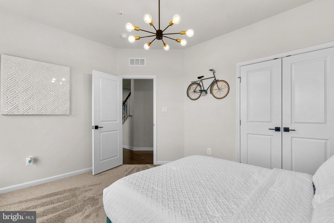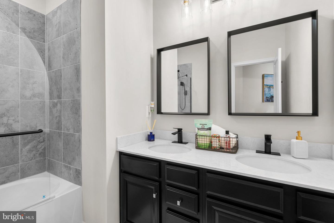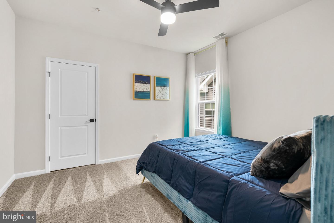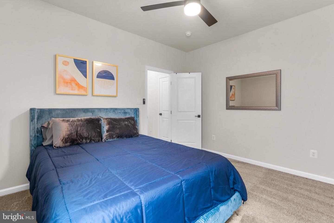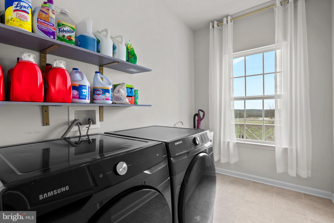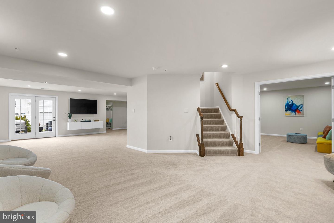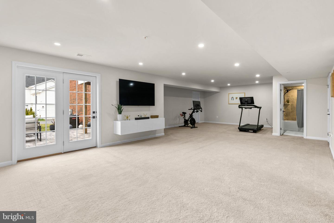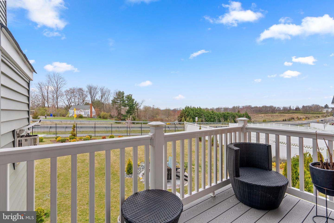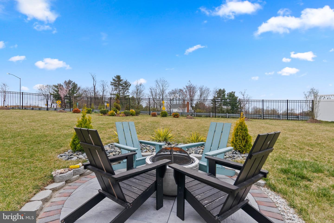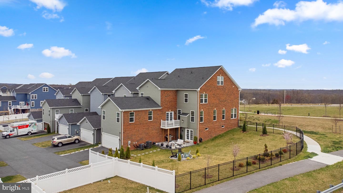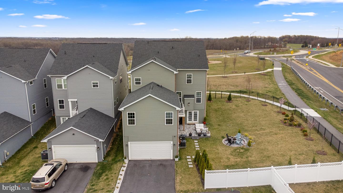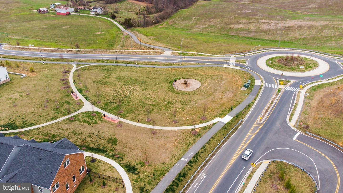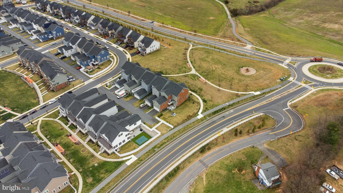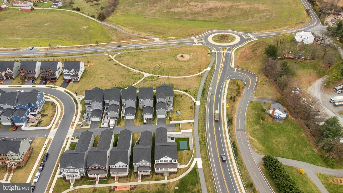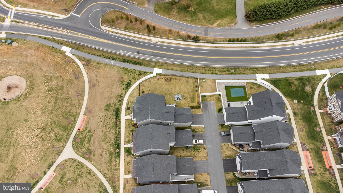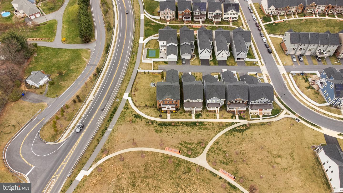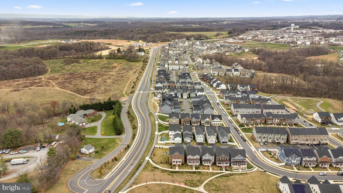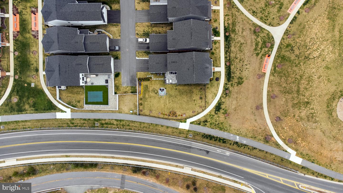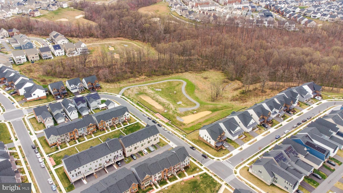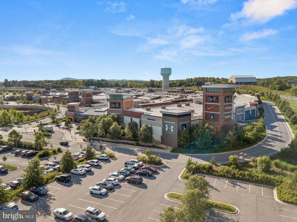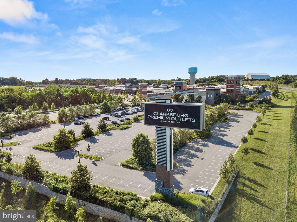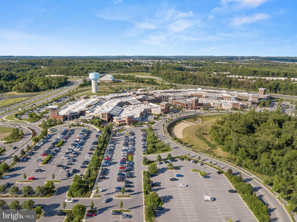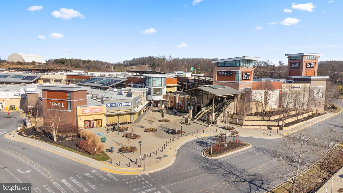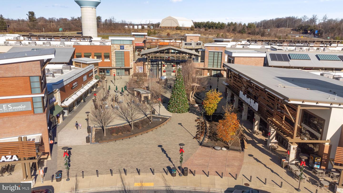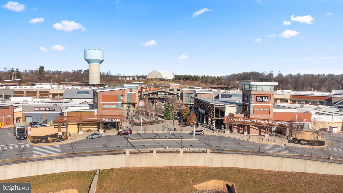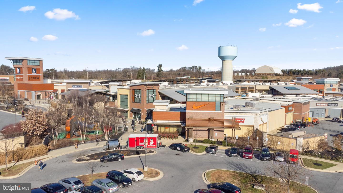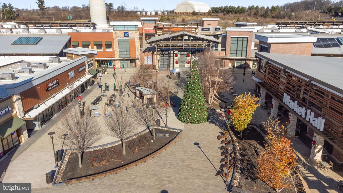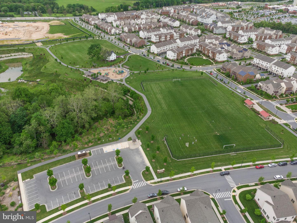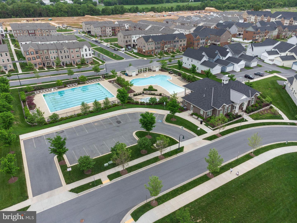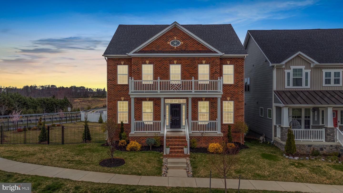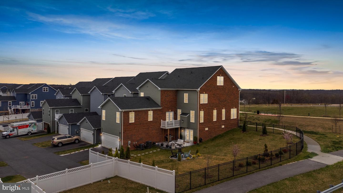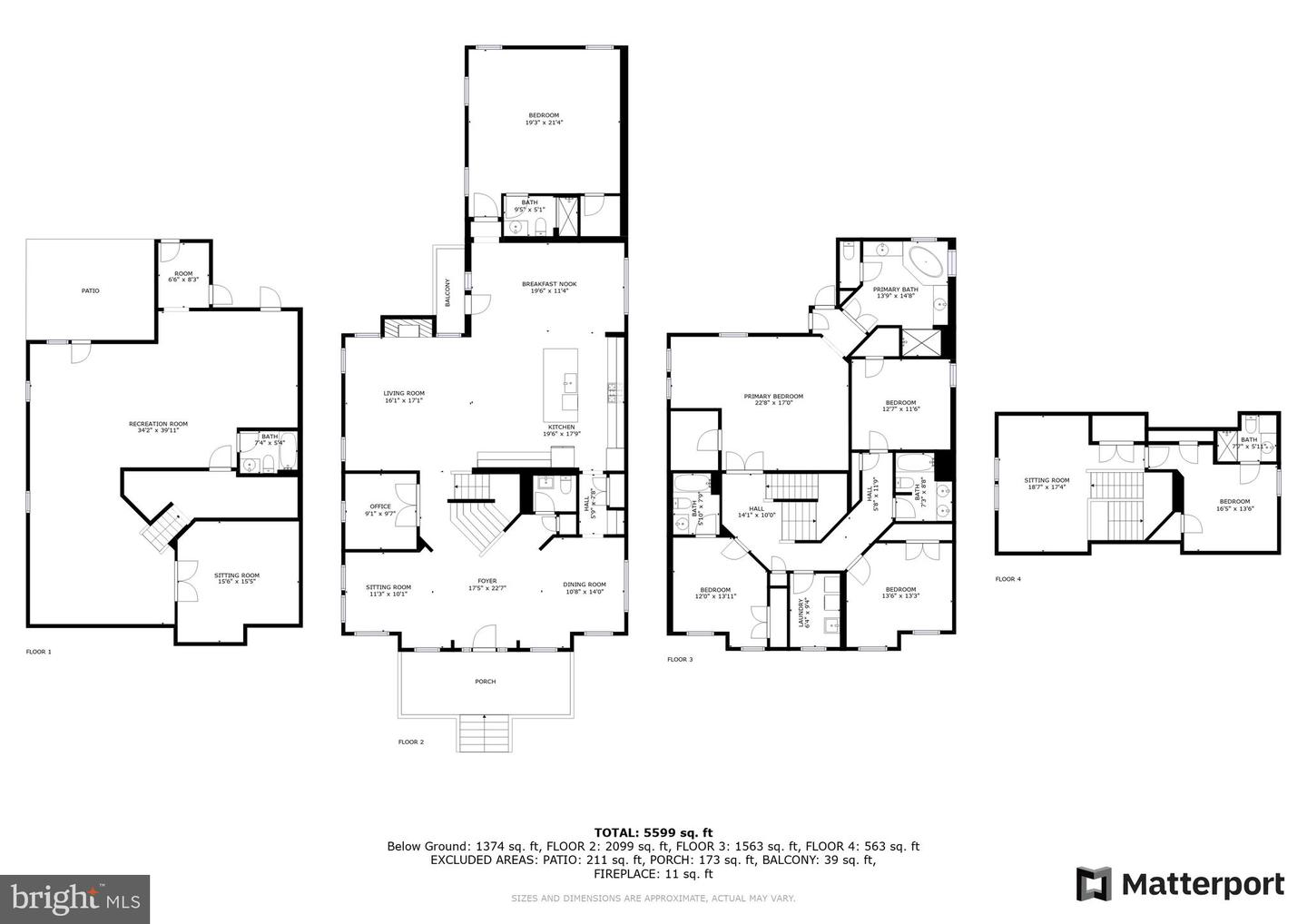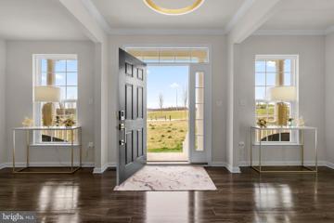***OFFER DEADLINE - Tuesday, April 2nd at 6:00 PM*** Welcome to an extraordinary home where elegance meets tranquility - nestled in the coveted Cabin Branch subdivision, 21852 Woodcock Way, a Charlotte Bronte model by Ryan Homes (their largest floor plan, and only allowed on certain lots), stands as a testament to luxury and thoughtful design. With over 6,000 square feet of opulent living space on a sprawling 10,320 square foot lot, this home promises a lifestyle of unparalleled comfort and sophistication. Boasting 6 bedrooms and 6.5 bathrooms, each space within has been meticulously crafted to cater to the highest standards of living. As you step through the south facing front door, with its covered front porch, you are greeted by a stately foyer, framed by a grand staircase that'll lead you through the many beautifully appointed spaces throughout the home. The formal dining room to the right invites memorable celebrations, while the formal living room and adjacent study to the left offer serene retreats for quiet contemplation and work. The heart of the home pulses in the chefâs kitchen, equipped with premium stainless steel appliances, a double oven, and a generous center island, all flowing into a sun-drenched morning room and a cozy family room with a warming fireplace. In addition to the main level, a large bonus room is set adjacent to the morning room, elegantly serving as an additional primary suite with its own full bathroom. This smart addition offers privacy and comfort, ideal for guests or family. The design emphasizes ease and luxury, blending space and function to elevate everyday living. Rising to the upper floor, you're welcomed into the tranquil haven of the primary suite, a space where luxury and calm blend flawlessly. This suite features an exceptional spa-like bathroom, accentuating elegance with its expansive walk-in closets, dual vanities, a generous soaking tub, separate shower, and a private water closet. This level also houses three additional bedrooms, offering versatile living spaces; one includes an ensuite, while a shared full bathroom serves the remaining bedrooms, located conveniently along the main corridors. Additionally, a spacious, open and airy, laundry room, outfitted with state-of-the-art appliances, ensures daily chores are both effortless and efficient. The journey continues to the uppermost floor, an exceptional upgrade during the home's construction, offering additional recreation space, a full bathroom, and a bedroom with breathtaking views of the distant hills and surrounding open fields. This extra level of living space not only adds versatility but also elevates the homeâs allure, providing a private retreat bathed in natural light. The allure of this home extends beyond the upper floors to a walkout basement that captivates with its entertainment potential. Far from just a simple "basement," this area is designed as a sanctuary for leisure, boasting a spacious media room and a vast recreational space, prepped with rough-ins for a future wet bar. The walkout feature of this basement transforms the basement into a bright, open, and welcoming extension of the home, seamlessly connecting to the meticulously landscaped yard and elegant patio. Here, thoughtful outdoor lighting, well curated landscaping, and a cozy firepit set the stage for unforgettable starlit gatherings. Positioned moments from Little Seneca Lake and Black Hill Regional Park, and with easy access to Clarksburg Premium Outlets and I-270, 21852 Woodcock Way enjoys a location as prestigious as the home itself. This amazing property is not just a home; itâs a beacon of luxury living, offering a blend of grandeur, comfort, and serenity. Itâs where your dreams find their home.
MDMC2123276
Single Family, Single Family-Detached, Colonial
6
MONTGOMERY
6 Full/1 Half
2020
2.5%
0.24
Acres
Electric Water Heater, Public Water Service
Brick
Public Sewer
Loading...
The scores below measure the walkability of the address, access to public transit of the area and the convenience of using a bike on a scale of 1-100
Walk Score
Transit Score
Bike Score
